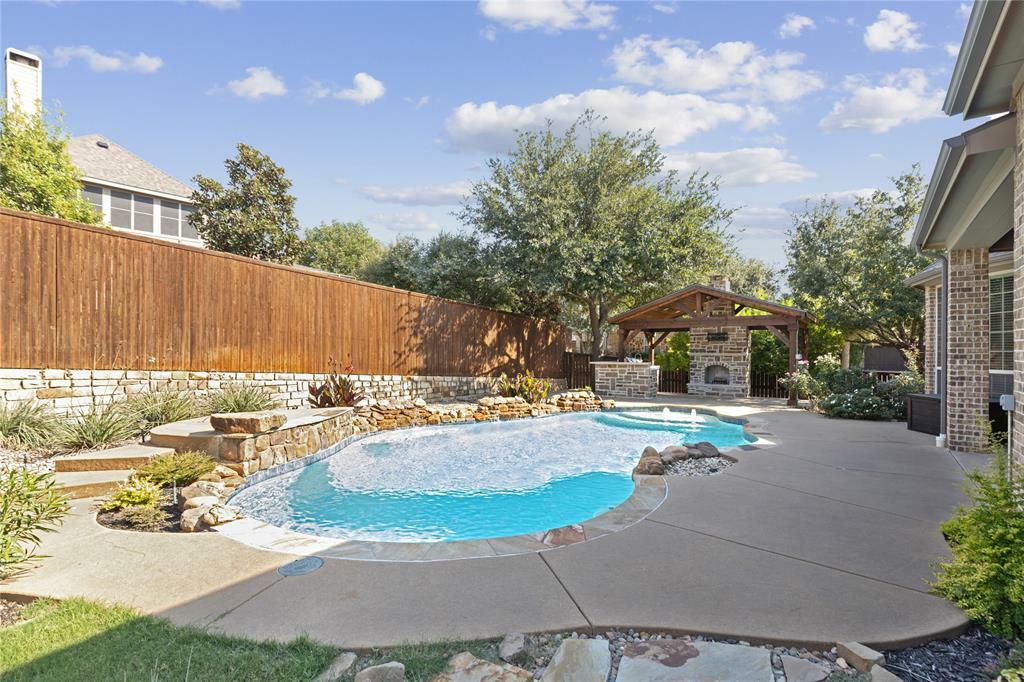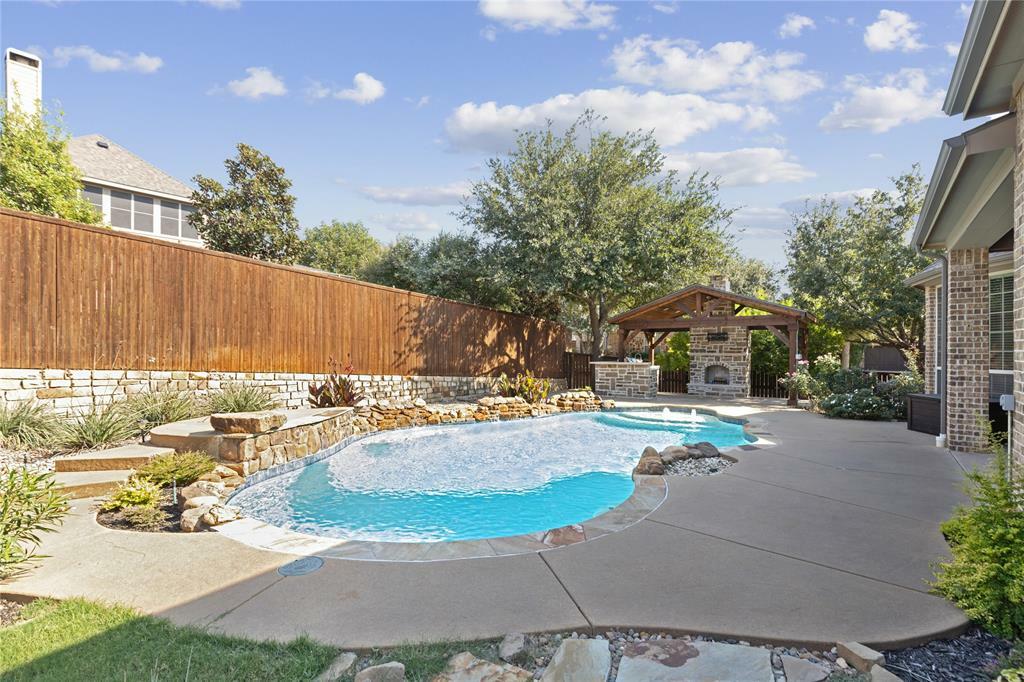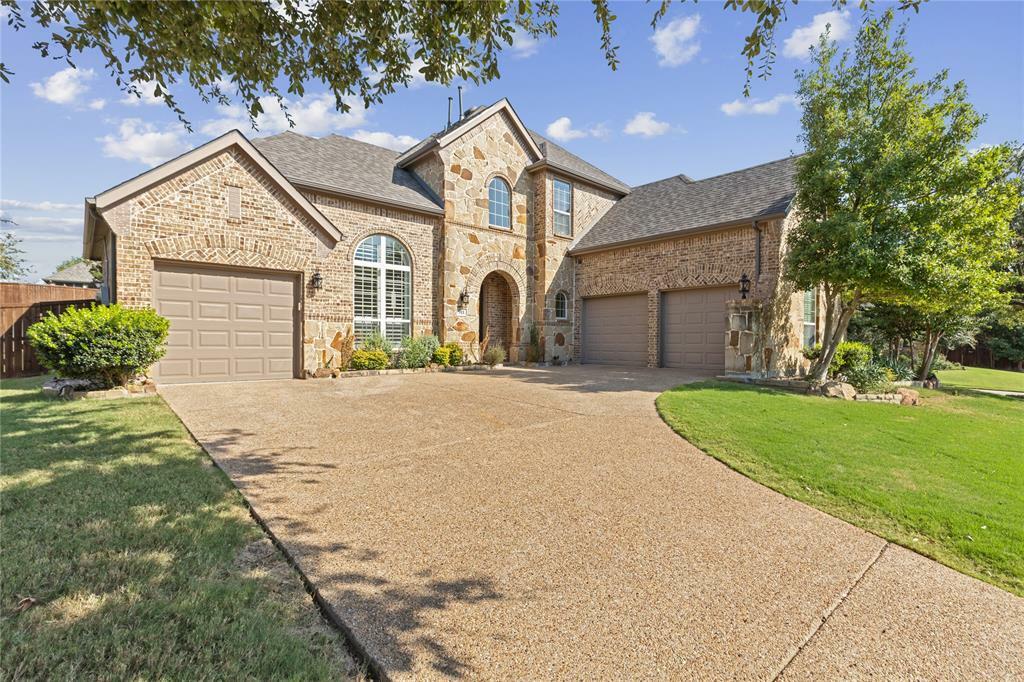


Listing Courtesy of: NTREIS / Briggs Freeman Sotheby's Int'l - Contact: 972-202-5900
911 Hawthorn Drive Prosper, TX 75078
Active (179 Days)
$900,000
MLS #:
20748846
20748846
Lot Size
0.32 acres
0.32 acres
Type
Single-Family Home
Single-Family Home
Year Built
2010
2010
Style
Traditional
Traditional
School District
Prosper Isd
Prosper Isd
County
Collin County
Collin County
Listed By
Hannah Bradley, Briggs Freeman Sotheby's Int'l, Contact: 972-202-5900
Source
NTREIS
Last checked Dec 26 2024 at 10:22 AM GMT+0000
NTREIS
Last checked Dec 26 2024 at 10:22 AM GMT+0000
Bathroom Details
- Full Bathrooms: 4
Interior Features
- Windows: Window Coverings
- Windows: Plantation Shutters
- Windows: Bay Window(s)
- Plumbed for Gas In Kitchen
- Microwave
- Gas Cooktop
- Electric Oven
- Disposal
- Dishwasher
- Laundry: Washer Hookup
- Laundry: Full Size W/D Area
- Laundry: Utility Room
- Laundry: Electric Dryer Hookup
- Walk-In Closet(s)
- Pantry
- Open Floorplan
- Kitchen Island
- High Speed Internet Available
- Granite Counters
- Decorative Lighting
- Cable Tv Available
Subdivision
- Willow Ridge Ph Four A
Lot Information
- Subdivision
- Sprinkler System
- Landscaped
- Few Trees
- Corner Lot
Property Features
- Fireplace: Wood Burning
- Fireplace: Stone
- Fireplace: Outside
- Fireplace: Gas Starter
- Fireplace: Gas
- Fireplace: Family Room
- Fireplace: 2
- Foundation: Slab
Heating and Cooling
- Natural Gas
- Central
- Electric
- Central Air
Pool Information
- Waterfall
- Water Feature
- Salt Water
- In Ground
- Gunite
- Cabana
Homeowners Association Information
- Dues: $885
Flooring
- Wood
- Tile
- Carpet
Exterior Features
- Roof: Composition
Utility Information
- Utilities: Underground Utilities, Sidewalk, Individual Water Meter, Individual Gas Meter, Curbs, City Water, City Sewer
School Information
- Elementary School: R Steve Folsom
Garage
- Garage Door Opener
Parking
- Garage Faces Side
- Garage Faces Front
- Garage Door Opener
Living Area
- 3,826 sqft
Additional Information: Briggs Freeman Sotheby's Int'l | 972-202-5900
Location
Disclaimer: Copyright 2024 North Texas Real Estate Information System (NTREIS). All rights reserved. This information is deemed reliable, but not guaranteed. The information being provided is for consumers’ personal, non-commercial use and may not be used for any purpose other than to identify prospective properties consumers may be interested in purchasing. Data last updated 12/26/24 02:22




Description