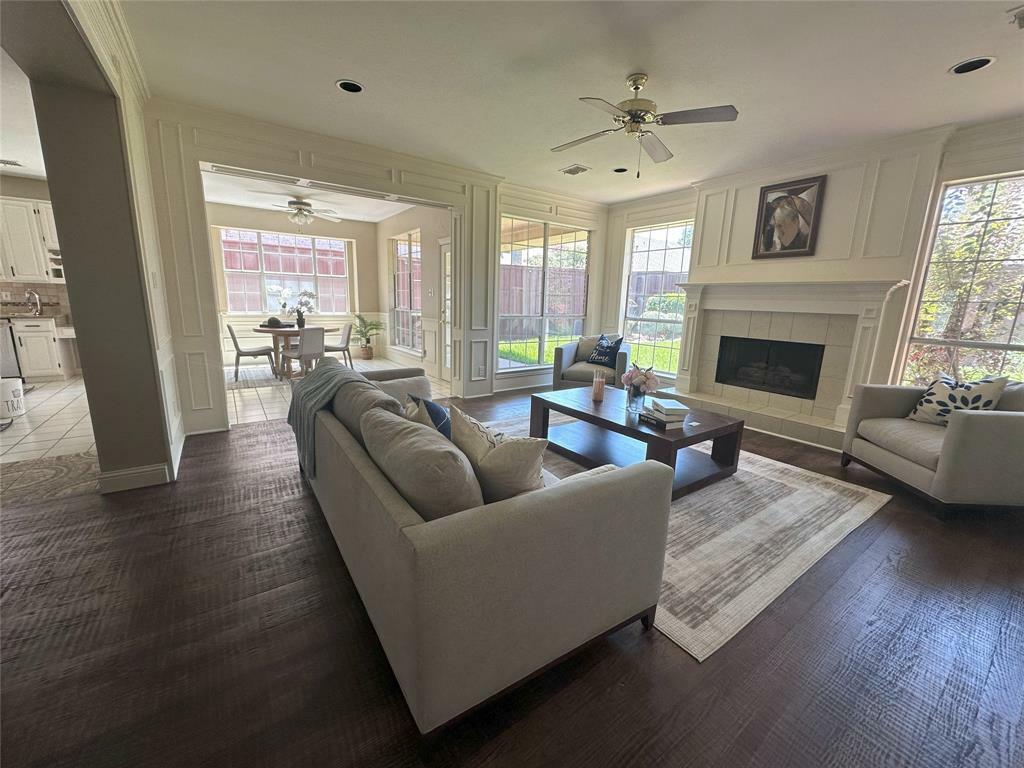


Listing Courtesy of: NTREIS / Keller Williams Urban Dallas - Contact: 214-415-8650
3420 Cabriolet Court Plano, TX 75023
Active (363 Days)
$799,000
MLS #:
20500343
20500343
Lot Size
9,148 SQFT
9,148 SQFT
Type
Single-Family Home
Single-Family Home
Year Built
1989
1989
Style
Traditional
Traditional
School District
Plano Isd
Plano Isd
County
Collin County
Collin County
Listed By
Susan Polson, Keller Williams Urban Dallas, Contact: 214-415-8650
Source
NTREIS
Last checked Dec 26 2024 at 10:22 AM GMT+0000
NTREIS
Last checked Dec 26 2024 at 10:22 AM GMT+0000
Bathroom Details
- Full Bathrooms: 3
- Half Bathroom: 1
Interior Features
- Decorative Lighting
- Paneling
- Wainscoting
- Loft
- Disposal
- Dishwasher
- Plumbed for Gas In Kitchen
- High Speed Internet Available
- Gas Water Heater
- Dry Bar
- Tankless Water Heater
- Windows: Window Coverings
- Vaulted Ceiling(s)
- Laundry: Full Size W/D Area
- Windows: Bay Window(s)
- Laundry: Utility Room
- Pantry
- Eat-In Kitchen
- Granite Counters
- Walk-In Closet(s)
- Built-In Features
- Double Vanity
- Natural Woodwork
- Kitchen Island
- Open Floorplan
- Trash Compactor
- Electric Cooktop
Subdivision
- Carriage Hill Ph Iii
Lot Information
- Subdivision
- Landscaped
- Interior Lot
- Cul-De-Sac
Property Features
- Fireplace: 1
- Fireplace: Brick
- Fireplace: Gas Logs
- Fireplace: Gas
- Fireplace: Living Room
- Foundation: Slab
Flooring
- Carpet
- Wood
- Ceramic Tile
Exterior Features
- Roof: Composition
Utility Information
- Utilities: City Sewer, City Water, Asphalt, All Weather Road, Concrete, Sidewalk, Curbs, Alley, Individual Water Meter, Individual Gas Meter, Underground Utilities, Cable Available, Electricity Connected, Natural Gas Available
School Information
- Elementary School: Wells
Garage
- Garage Double Door
Parking
- Garage Door Opener
- Garage Faces Rear
- Driveway
- Concrete
- Kitchen Level
- Garage Single Door
- Garage Double Door
Living Area
- 4,350 sqft
Additional Information: Keller Williams Urban Dallas | 214-415-8650
Location
Listing Price History
Date
Event
Price
% Change
$ (+/-)
Dec 05, 2024
Price Changed
$799,000
-2%
-19,999
Oct 03, 2024
Price Changed
$818,999
-4%
-30,000
Mar 20, 2024
Price Changed
$848,999
0%
-1
Dec 26, 2023
Original Price
$849,000
-
-
Disclaimer: Copyright 2024 North Texas Real Estate Information System (NTREIS). All rights reserved. This information is deemed reliable, but not guaranteed. The information being provided is for consumers’ personal, non-commercial use and may not be used for any purpose other than to identify prospective properties consumers may be interested in purchasing. Data last updated 12/26/24 02:22




Description