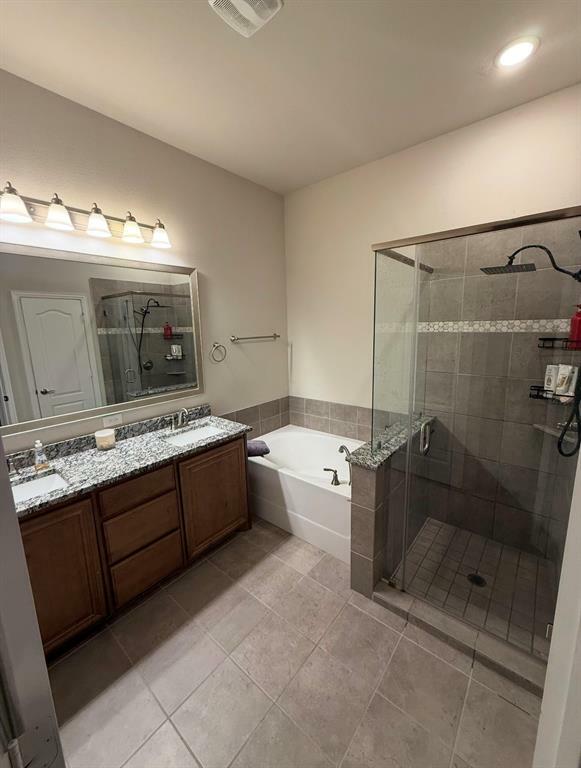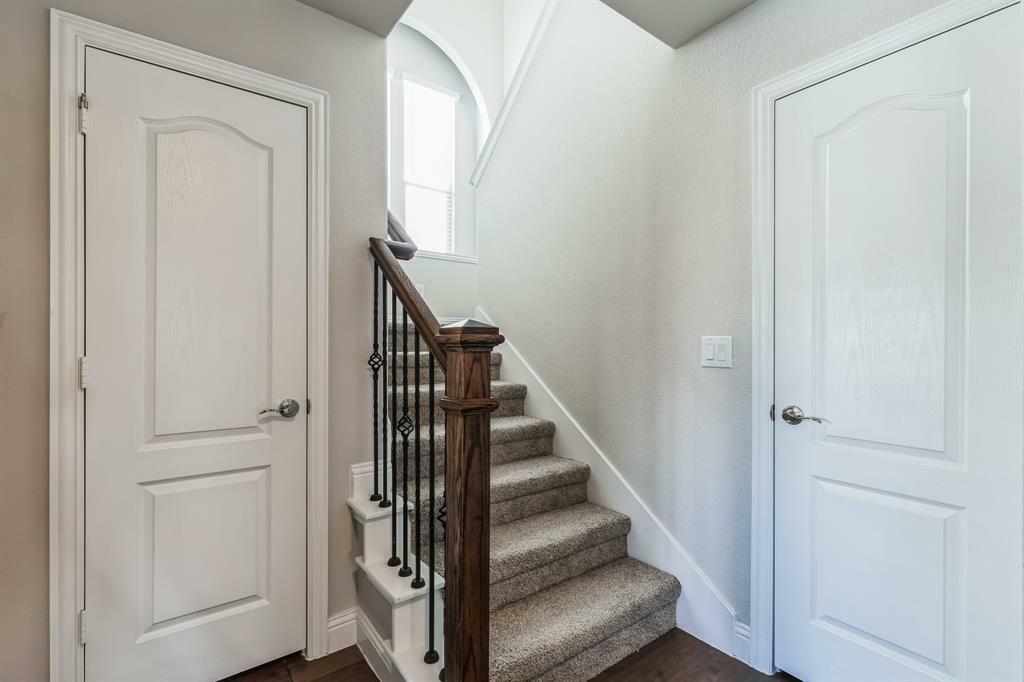


Listing Courtesy of: NTREIS / Fathom Realty LLC - Contact: 888-455-6040
801 Dove Haven Lane Melissa, TX 75454
Active (105 Days)
$530,000
MLS #:
20812773
20812773
Lot Size
7,579 SQFT
7,579 SQFT
Type
Single-Family Home
Single-Family Home
Year Built
2022
2022
School District
Melissa Isd
Melissa Isd
County
Collin County
Collin County
Listed By
Patrick Appleton, Fathom Realty LLC, Contact: 888-455-6040
Source
NTREIS
Last checked May 9 2025 at 3:49 AM GMT+0000
NTREIS
Last checked May 9 2025 at 3:49 AM GMT+0000
Bathroom Details
- Full Bathrooms: 3
Interior Features
- Built-In Features
- Cable Tv Available
- Double Vanity
- Eat-In Kitchen
- Granite Counters
- High Speed Internet Available
- Kitchen Island
- Open Floorplan
- Pantry
- Smart Home System
- Walk-In Closet(s)
- Laundry: Electric Dryer Hookup
- Laundry: Utility Room
- Laundry: Washer Hookup
- Dishwasher
- Disposal
- Electric Oven
- Gas Cooktop
- Microwave
- Tankless Water Heater
- Vented Exhaust Fan
Subdivision
- Legacy Ranch Ph 2
Property Features
- Fireplace: 1
- Fireplace: Family Room
Homeowners Association Information
- Dues: $650
Utility Information
- Utilities: City Sewer, City Water, Concrete, Curbs, Sidewalk
School Information
- Elementary School: North Creek
Garage
- Garage
Parking
- Covered
- Direct Access
- Driveway
- Enclosed
- Garage
- Garage Door Opener
- Garage Faces Front
Living Area
- 2,462 sqft
Additional Information: Fathom Realty LLC | 888-455-6040
Location
Listing Price History
Date
Event
Price
% Change
$ (+/-)
May 06, 2025
Price Changed
$530,000
-3%
-15,000
Apr 18, 2025
Price Changed
$545,000
-1%
-5,000
Feb 24, 2025
Price Changed
$550,000
-2%
-10,000
Feb 04, 2025
Price Changed
$560,000
-3%
-15,000
Jan 20, 2025
Original Price
$575,000
-
-
Disclaimer: Copyright 2025 North Texas Real Estate Information System (NTREIS). All rights reserved. This information is deemed reliable, but not guaranteed. The information being provided is for consumers’ personal, non-commercial use and may not be used for any purpose other than to identify prospective properties consumers may be interested in purchasing. Data last updated 5/8/25 20:49




Description