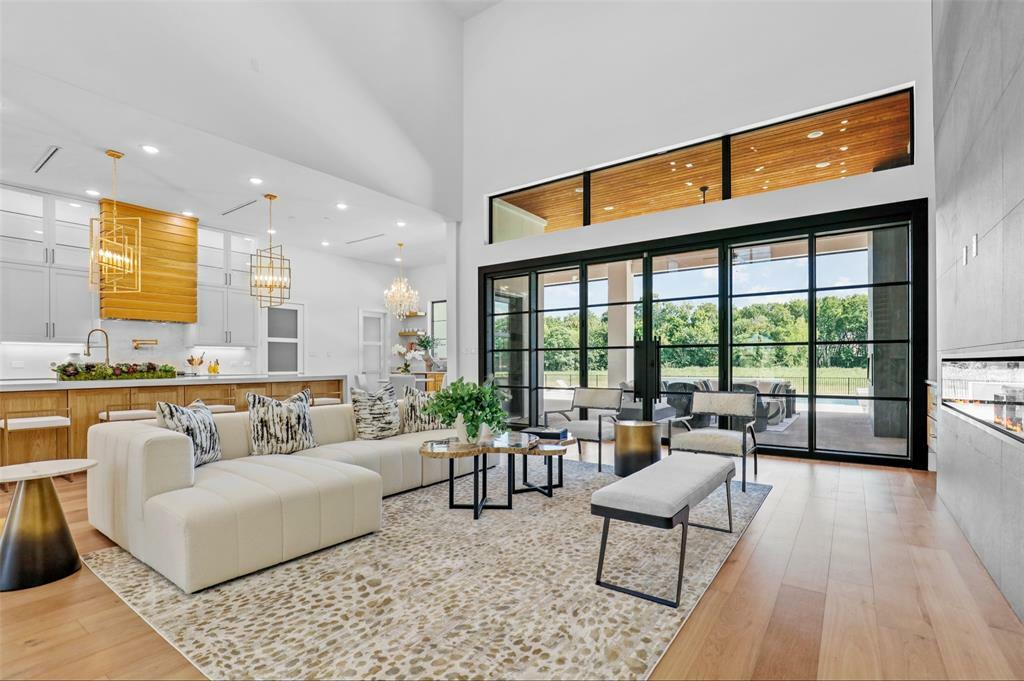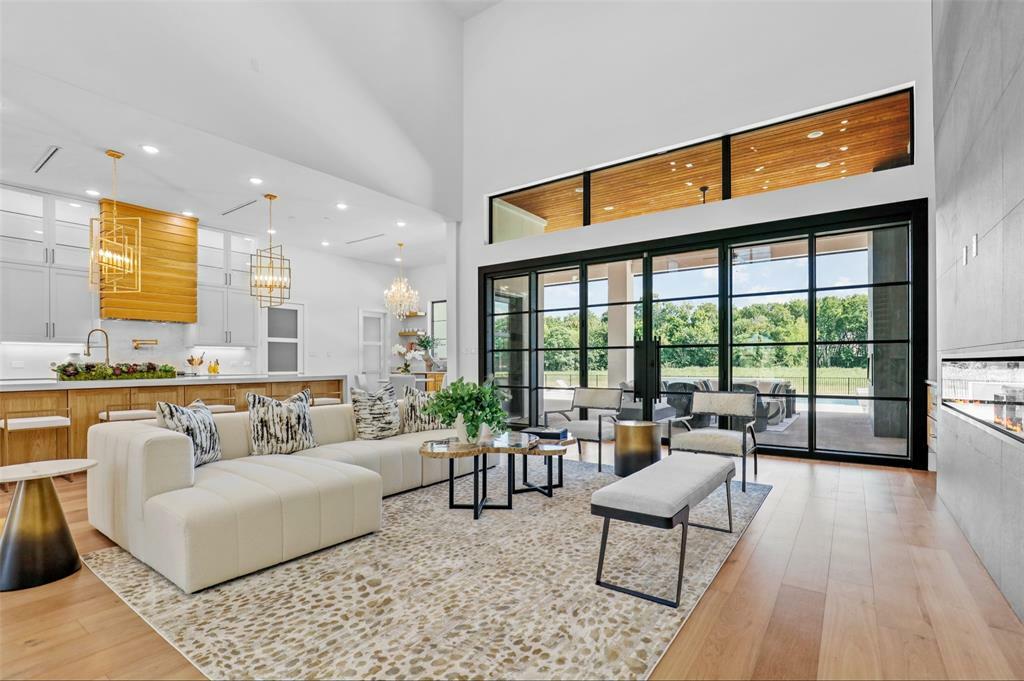


Listing Courtesy of: NTREIS / Ebby Halliday, Realtors - Contact: 214-509-0808
915 Bentwater Drive Lucas, TX 75002
Active (107 Days)
$3,299,000
OPEN HOUSE TIMES
-
OPENSat, Dec 211:00 pm - 3:00 pm
-
OPENSun, Dec 222:30 pm - 5:00 pm
Description
Nestled on a tranquil 2.4-acre creekside lot in the prestigious Lovejoy ISD, this Mediterranean-inspired custom estate exudes luxury and elegance at every turn. As you enter through the grand foyer, you'll be greeted by an expansive open-concept living area with impressive 24-foot ceilings, creating an airy, welcoming atmosphere. The chef’s kitchen is a masterpiece, complete with top-of-the-line appliances, custom cabinetry, an 18-foot waterfall island, and a hidden pantry for added convenience and privacy. The spa-inspired master bath features a large, opulent shower designed to elevate your daily routine into a serene retreat. Entertainment takes center stage with a media room and game room, ideal for both relaxation and lively gatherings. Step outside to an entertainer’s paradise, where a sparkling pool and beautifully appointed outdoor living space provide the perfect backdrop for hosting both grand events and intimate family moments. Built by renowned Toscana DFW Home Builders, every element of this home has been meticulously crafted, from its stunning architectural details to the exceptional finishes throughout, ensuring an unparalleled living experience. Whether enjoying the comforts of daily life or entertaining in style, this estate is the perfect blend of sophistication, privacy, and timeless beauty.
MLS #:
20720609
20720609
Lot Size
2.45 acres
2.45 acres
Type
Single-Family Home
Single-Family Home
Year Built
2024
2024
Style
Mediterranean
Mediterranean
School District
Lovejoy Isd
Lovejoy Isd
County
Collin County
Collin County
Listed By
Amanda Anderson, Allen, Contact: 214-509-0808
Source
NTREIS
Last checked Dec 21 2024 at 11:24 AM GMT+0000
NTREIS
Last checked Dec 21 2024 at 11:24 AM GMT+0000
Bathroom Details
- Full Bathrooms: 7
Interior Features
- Water Filter
- Vented Exhaust Fan
- Tankless Water Heater
- Plumbed for Gas In Kitchen
- Microwave
- Disposal
- Dishwasher
- Built-In Refrigerator
- Built-In Gas Range
- Laundry: on Site
- Laundry: Washer Hookup
- Laundry: Full Size W/D Area
- Laundry: Utility Room
- Laundry: Electric Dryer Hookup
- Second Primary Bedroom
- Wet Bar
- Walk-In Closet(s)
- Pantry
- Open Floorplan
- Natural Woodwork
- Kitchen Island
- In-Law Suite Floorplan
- High Speed Internet Available
- Flat Screen Wiring
- Double Vanity
- Decorative Lighting
- Chandelier
- Cable Tv Available
- Built-In Wine Cooler
Subdivision
- Bristol Park Ph One
Lot Information
- Lrg. Backyard Grass
- Level
- Cleared
- Adjacent to Greenbelt
Property Features
- Fireplace: Outside
- Fireplace: Master Bedroom
- Fireplace: Living Room
- Fireplace: 3
- Foundation: Slab
Heating and Cooling
- Electric
- Central
- Central Air
- Ceiling Fan(s)
Pool Information
- Waterfall
- Water Feature
- Private
- Pool/Spa Combo
- Pool Sweep
- Outdoor Pool
- In Ground
- Heated
- Gunite
- Fenced
Homeowners Association Information
- Dues: $750
Flooring
- Wood
- Ceramic Tile
- Carpet
Exterior Features
- Roof: Other
Utility Information
- Utilities: Septic, Natural Gas Available, City Water
School Information
- Elementary School: Hart
Garage
- Garage
Parking
- Side by Side
- Oversized
- Kitchen Level
- Inside Entrance
- Garage Single Door
- Garage Faces Rear
- Garage Faces Front
- Garage Double Door
- Garage Door Opener
- Garage
- Driveway
- Drive Through
- Direct Access
- Circular Driveway
- Additional Parking
Living Area
- 7,036 sqft
Additional Information: Allen | Fairview | Lucas Office | 214-509-0808
Location
Disclaimer: Copyright 2024 North Texas Real Estate Information System (NTREIS). All rights reserved. This information is deemed reliable, but not guaranteed. The information being provided is for consumers’ personal, non-commercial use and may not be used for any purpose other than to identify prospective properties consumers may be interested in purchasing. Data last updated 12/21/24 03:24



