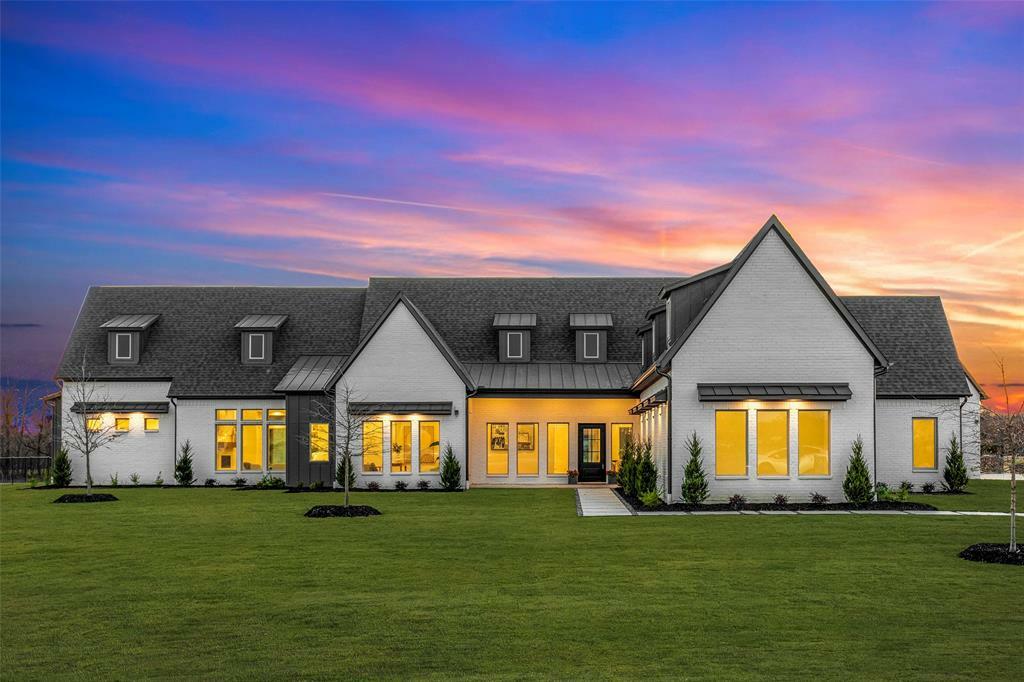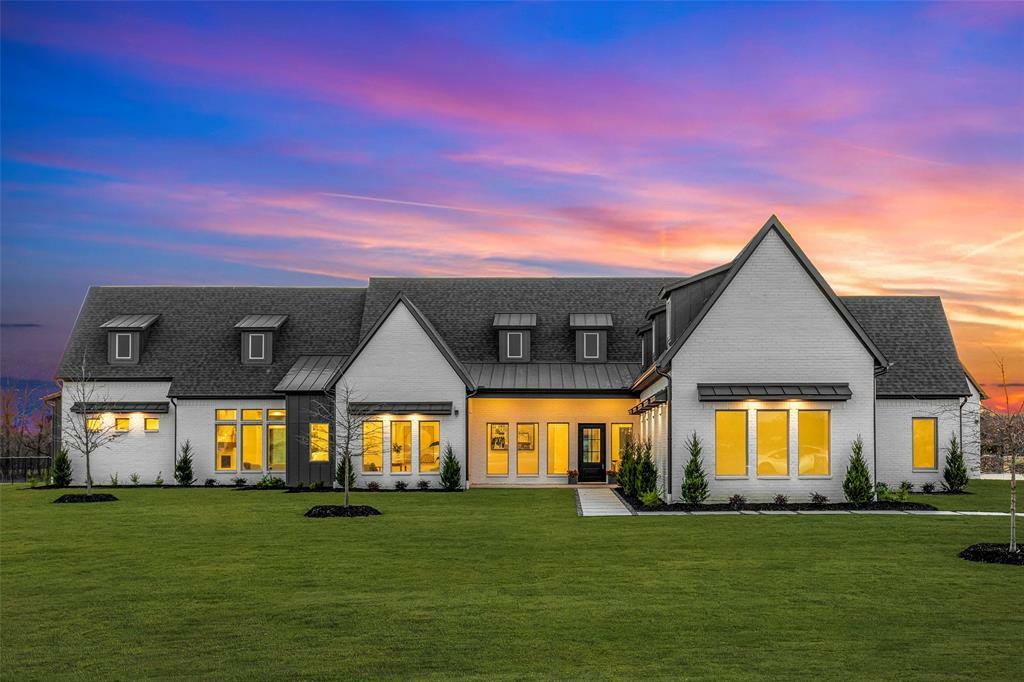


Listing Courtesy of: NTREIS / Compass Re Texas, LLC - Contact: 214-478-7543
790 Kenwood Trail Lucas, TX 75002
Pending (162 Days)
$1,980,000
MLS #:
20527945
20527945
Lot Size
1.5 acres
1.5 acres
Type
Single-Family Home
Single-Family Home
Year Built
2024
2024
School District
Lovejoy Isd
Lovejoy Isd
County
Collin County
Collin County
Listed By
Debra Brown, Compass Re Texas, LLC, Contact: 214-478-7543
Source
NTREIS
Last checked Sep 8 2024 at 2:30 AM GMT+0000
NTREIS
Last checked Sep 8 2024 at 2:30 AM GMT+0000
Bathroom Details
- Full Bathrooms: 4
- Half Bathroom: 1
Interior Features
- Vented Exhaust Fan
- Plumbed for Gas In Kitchen
- Double Oven
- Microwave
- Gas Cooktop
- Disposal
- Dishwasher
- Built-In Refrigerator
- Wired for Data
- Walk-In Closet(s)
- Vaulted Ceiling(s)
- Sound System Wiring
- Smart Home System
- Pantry
- Open Floorplan
- Kitchen Island
- High Speed Internet Available
- Flat Screen Wiring
- Eat-In Kitchen
- Double Vanity
- Decorative Lighting
- Cathedral Ceiling(s)
- Built-In Features
Subdivision
- Lewis Park Estates
Property Features
- Fireplace: Living Room
- Fireplace: Gas Starter
- Fireplace: Gas
- Fireplace: Family Room
- Fireplace: 1
- Foundation: Slab
- Foundation: Pillar/Post/Pier
Heating and Cooling
- Zoned
- Fireplace(s)
- Energy Star Qualified Equipment
- Central
- Electric
- Central Air
Homeowners Association Information
- Dues: $833
Flooring
- Hardwood
- Carpet
Exterior Features
- Roof: Metal
- Roof: Composition
Utility Information
- Utilities: Underground Utilities, Individual Water Meter, Individual Gas Meter, Electricity Connected, Concrete, City Water, Aerobic Septic
School Information
- Elementary School: Hart
Garage
- Garage
Parking
- Side by Side
- Garage Faces Side
- Garage
- Concrete
- Additional Parking
Living Area
- 5,316 sqft
Additional Information: Compass Re Texas, LLC | 214-478-7543
Location
Disclaimer: Copyright 2024 North Texas Real Estate Information System (NTREIS). All rights reserved. This information is deemed reliable, but not guaranteed. The information being provided is for consumers’ personal, non-commercial use and may not be used for any purpose other than to identify prospective properties consumers may be interested in purchasing. Data last updated 9/7/24 19:30




Description