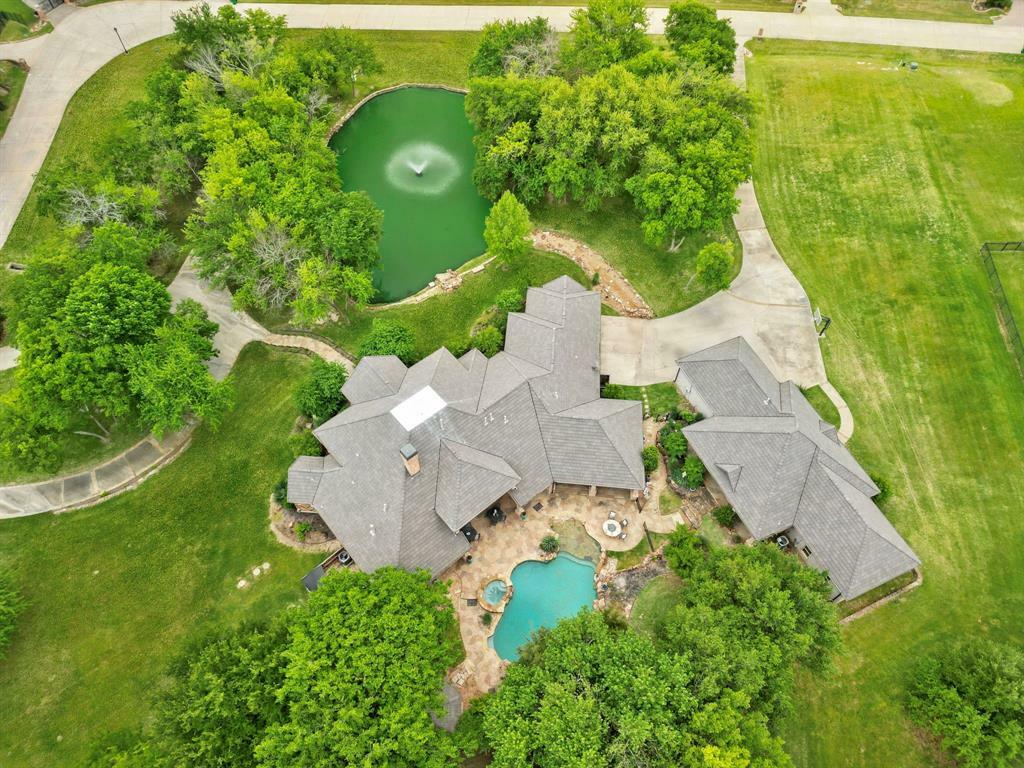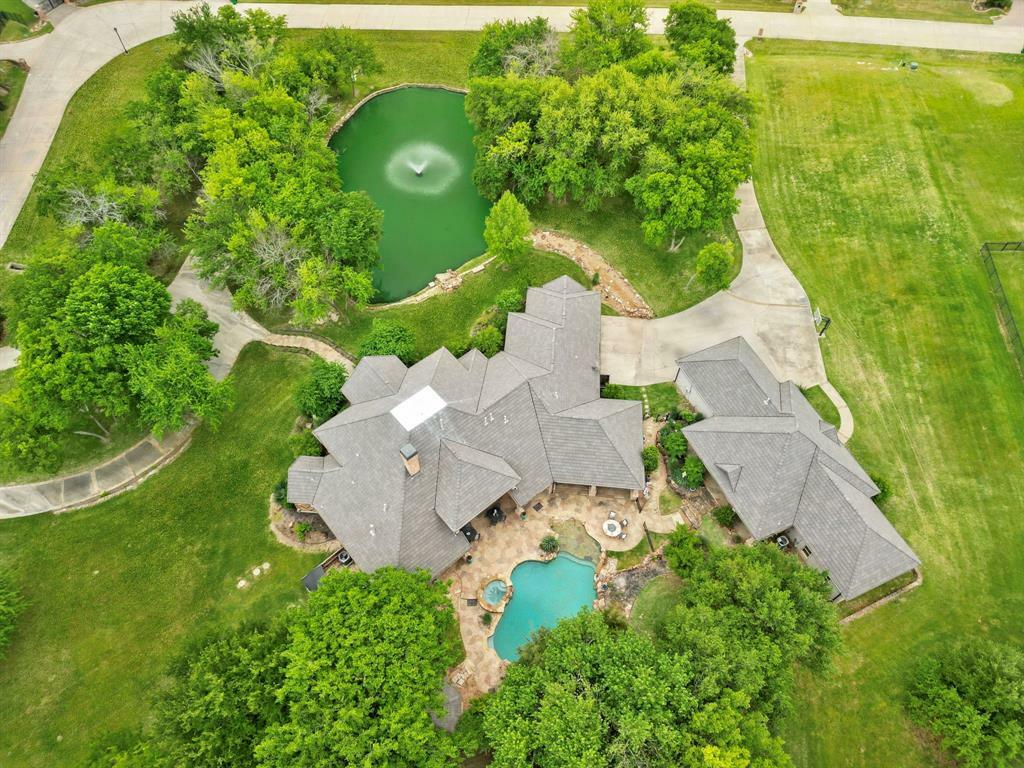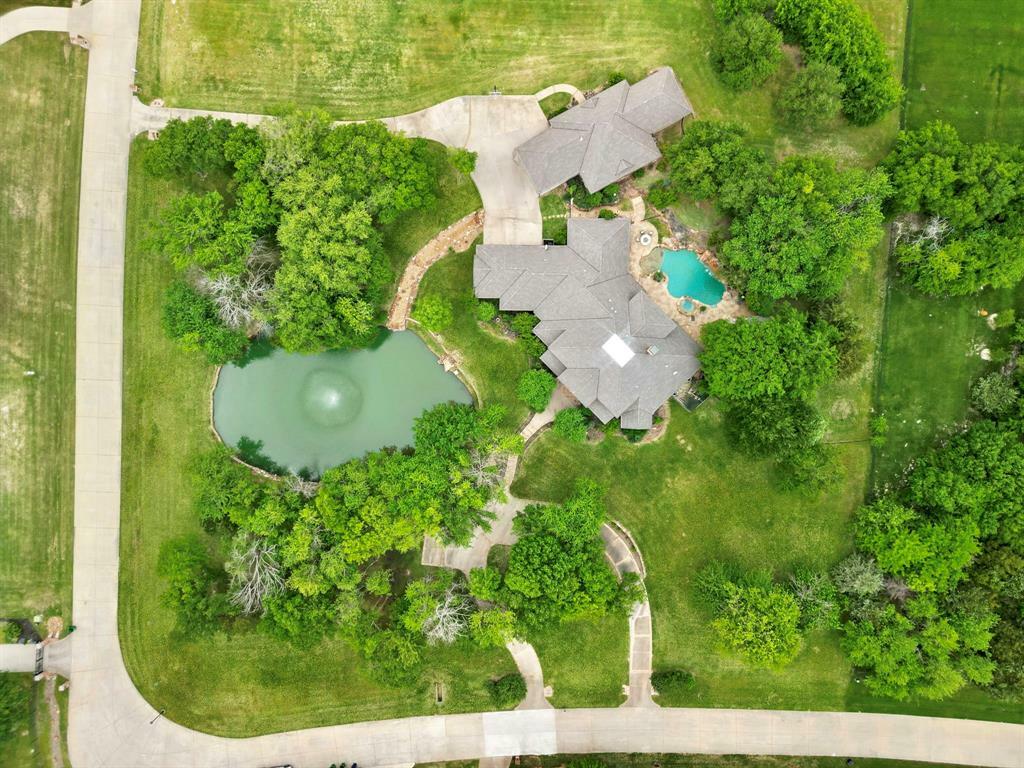


Listing Courtesy of: NTREIS / Ebby Halliday, Realtors / Prosper | Celina / Frank Zuniga - Contact: 972-335-6564
2626 Twelve Oaks Lane Celina, TX 75078
Active (252 Days)
$2,599,990
MLS #:
20592509
20592509
Lot Size
3.45 acres
3.45 acres
Type
Single-Family Home
Single-Family Home
Year Built
2003
2003
Style
Traditional, Southwestern
Traditional, Southwestern
Views
Water/Lake View
Water/Lake View
School District
Prosper Isd
Prosper Isd
County
Collin County
Collin County
Listed By
Lynn Slaney Silguero, Frisco, Contact: 972-335-6564
Frank Zuniga, Prosper | Celina
Frank Zuniga, Prosper | Celina
Source
NTREIS
Last checked Dec 26 2024 at 9:15 AM GMT+0000
NTREIS
Last checked Dec 26 2024 at 9:15 AM GMT+0000
Bathroom Details
- Full Bathrooms: 5
- Half Bathroom: 1
Interior Features
- Cable Tv Available
- Decorative Lighting
- Paneling
- Sound System Wiring
- Disposal
- Dishwasher
- Double Oven
- Commercial Grade Range
- Refrigerator
- High Speed Internet Available
- Gas Water Heater
- Multiple Staircases
- Dry Bar
- Water Softener
- Microwave
- Windows: Window Coverings
- Laundry: Electric Dryer Hookup
- Laundry: Full Size W/D Area
- Ice Maker
- Built-In Gas Range
- Windows: Electric Shades
- Pantry
- Walk-In Closet(s)
- Chandelier
- Built-In Features
- Double Vanity
- Natural Woodwork
- Kitchen Island
- Open Floorplan
- Water Filter
- Wet Bar
- Granite Counters
- In-Law Suite Floorplan
- Built-In Refrigerator
Subdivision
- Twelve Oaks Ph I
Lot Information
- Subdivision
- Acreage
- Water/Lake View
- Tank/ Pond
- Many Trees
- Sprinkler System
Property Features
- Fireplace: 3
- Fireplace: Gas Logs
- Fireplace: Gas Starter
- Fireplace: Master Bedroom
- Fireplace: Outside
- Fireplace: Family Room
- Fireplace: Bedroom
- Foundation: Slab
Heating and Cooling
- Central
- Fireplace(s)
- Natural Gas
- Ceiling Fan(s)
- Zoned
- Central Air
Pool Information
- Cabana
- Water Feature
- Gunite
- Pool Sweep
- Fenced
- Pool Cover
- Outdoor Pool
- Waterfall
- Pump
Homeowners Association Information
- Dues: $1600
Flooring
- Carpet
- Concrete
- Wood
- Travertine Stone
- Tile
Exterior Features
- Roof: Concrete
- Roof: Fiber Cement
- Roof: Tile
Utility Information
- Utilities: City Sewer, City Water, Septic, All Weather Road, Concrete, Individual Water Meter, Individual Gas Meter, Aerobic Septic, Cable Available, Electricity Connected
- Energy: Insulation, Appliances, Hvac, Windows, Waterheater, Lighting, Roof
School Information
- Elementary School: Cynthia a Cockrell
Garage
- Garage Door Opener
Parking
- Covered
- Garage Door Opener
- Garage Faces Side
- Garage Faces Rear
- Circular Driveway
- Driveway
- Concrete
- Additional Parking
- Guest
- Garage Single Door
- Garage Double Door
Living Area
- 7,564 sqft
Additional Information: Frisco | 972-335-6564
Location
Listing Price History
Date
Event
Price
% Change
$ (+/-)
Oct 08, 2024
Price Changed
$2,599,990
-7%
-199,010
Aug 15, 2024
Price Changed
$2,799,000
-7%
-200,000
Jul 02, 2024
Price Changed
$2,999,000
-3%
-101,000
Apr 18, 2024
Original Price
$3,100,000
-
-
Disclaimer: Copyright 2024 North Texas Real Estate Information System (NTREIS). All rights reserved. This information is deemed reliable, but not guaranteed. The information being provided is for consumers’ personal, non-commercial use and may not be used for any purpose other than to identify prospective properties consumers may be interested in purchasing. Data last updated 12/26/24 01:15




Description